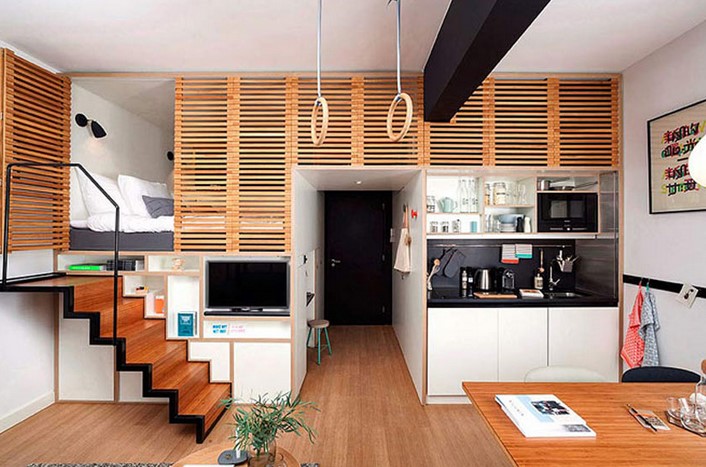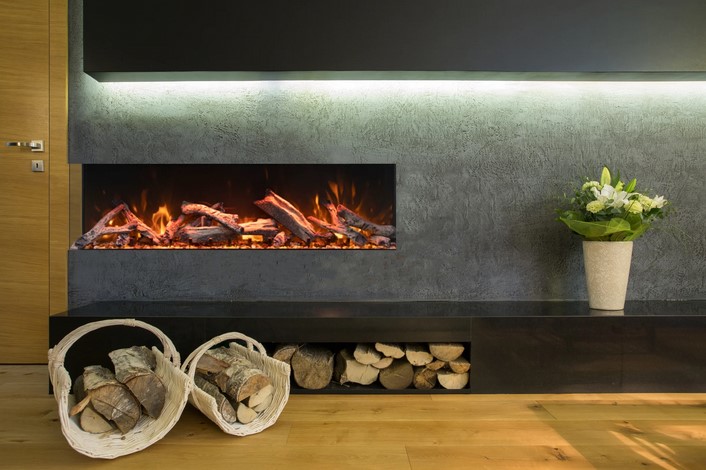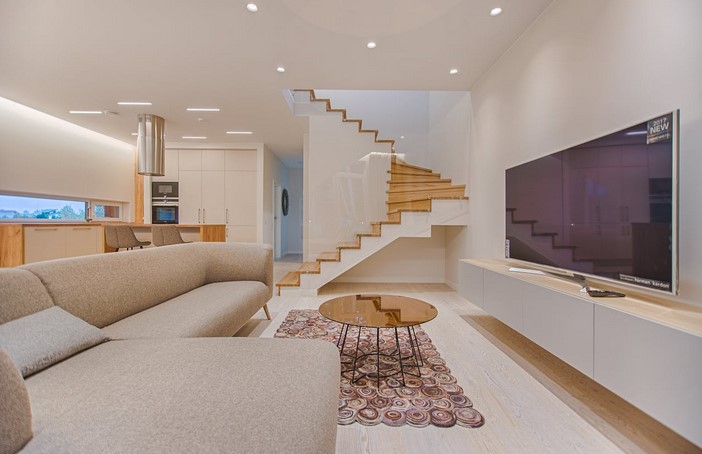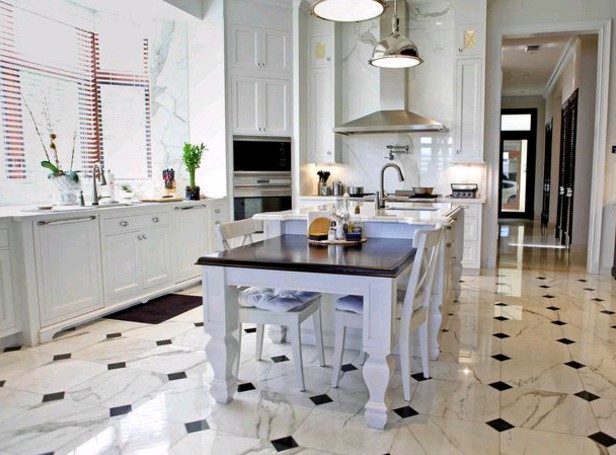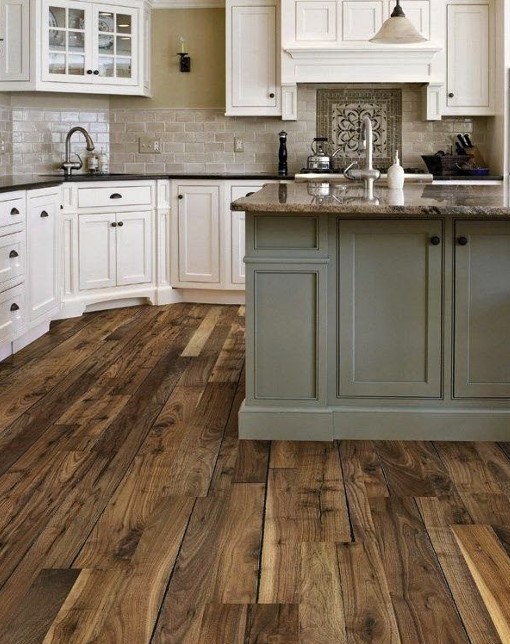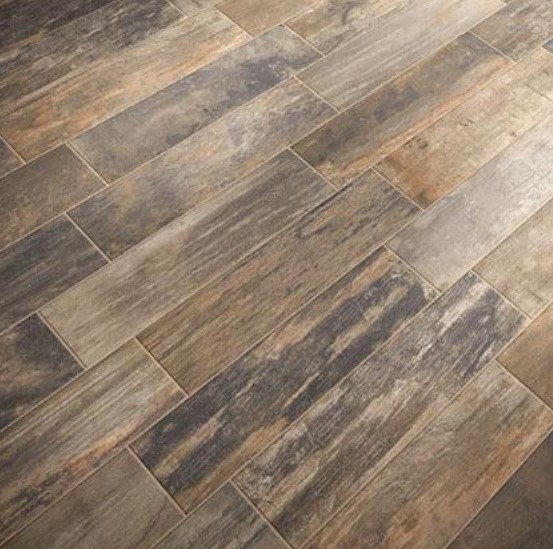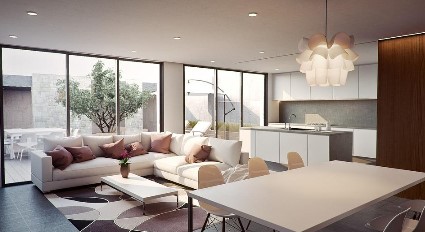
Barn doors have quickly become a staple in modern home décor, offering a rustic charm that blends seamlessly with both traditional and contemporary interiors. But beyond the aesthetic appeal of these doors, it’s the custom barn door hardware that truly sets your installation apart. Whether you’re looking to add a touch of elegance to your living room or create a unique entryway to a home office, custom barn door hardware allows you to personalize every aspect of your barn door, from its functionality to its visual impact. By choosing custom hardware, you can infuse your personality and style into a space that reflects your taste and enhances the atmosphere of your home.
The Rise of Barn Doors in Home Design
Barn doors have transcended their original agricultural function and are now a symbol of rustic sophistication. Initially seen on farms to allow easy movement between spaces, barn doors have gained traction in modern home design, appearing in everything from open-concept kitchens to luxury bathrooms. Their ability to save space while adding a unique, eye-catching element has made them a favored choice in home renovations and new builds.
One of the main reasons for their popularity is versatility. Custom barn door hardware can be tailored to match a wide range of décor styles, including farmhouse, industrial, minimalist, and even coastal designs. Whether you’re looking for sleek, modern lines or ornate vintage pieces, there’s a hardware style that will complement your barn door and space. Furthermore, barn doors provide a convenient solution for tight spaces where swinging doors might be impractical. By sliding along a track, they save precious square footage while making a bold statement in the room.
Customizing Your Barn Door Hardware: Key Considerations
When it comes to custom barn door hardware, the options are nearly endless. From the material of the track and rollers to the finish on the handles and pulls, there are several factors to consider to ensure that your barn door hardware matches your vision. Below are some of the key considerations that can help you create a truly personalized and functional design.
1. Track and Roller Systems
The track and roller system is the most essential component of any barn door. It determines how the door slides and how smooth and quiet the movement is. Custom barn door hardware allows you to choose from a variety of track materials, including steel, stainless steel, and even wood, depending on your desired aesthetic.
- Steel Tracks: Perfect for industrial-style interiors, steel tracks offer a sturdy and raw look. The metal is often powder-coated to prevent rust, and the industrial vibe can be paired with vintage rollers for a more rugged feel.
- Wood Tracks: For a more rustic or country-inspired design, a wooden track can complement the warmth and charm of natural wood doors. This track system can also be customized in various stains to match your barn door or existing woodwork in the room.
The type of roller used also affects the door’s look. Some prefer the traditional wheel-style roller for a more authentic barn-door feel, while others may opt for a sleek, minimalist roller for a more modern look.
2. Hardware Finish Options
The finish of your custom barn door hardware is just as important as the track itself. The right finish can make the hardware pop or blend seamlessly with the rest of your décor. Popular finishes include:
- Matte Black: A timeless and versatile finish that pairs well with almost any style, matte black hardware adds a sophisticated touch while blending into both light and dark environments.
- Antique Bronze: For a touch of vintage charm, antique bronze provides a slightly weathered, old-world look that works beautifully with rustic and farmhouse-style interiors.
- Brushed Nickel: For a more contemporary, sleek aesthetic, brushed nickel hardware provides a clean, smooth finish that works well in modern spaces or bathrooms.
- Oil-Rubbed Bronze: Often associated with traditional or vintage interiors, oil-rubbed bronze offers a rich, dark tone with slight copper highlights, making it ideal for creating a more elegant, timeless appearance.
The hardware finish can also be matched to other elements in your room, such as light fixtures, cabinet handles, or even furniture legs, to create a cohesive design theme throughout the space.
3. Personalized Handles and Pulls
Handles and pulls are functional elements of any barn door, but they can also add an extra layer of personality to your design. Custom barn door hardware provides an opportunity to choose from a wide range of handle styles, shapes, and materials. Some of the most popular options include:
- Pull Handles: These simple, elongated handles work well for larger barn doors and provide an elegant touch to a minimalist design.
- Bar Pulls: For a more modern and streamlined look, bar pulls offer a sleek, contemporary design and are available in a variety of lengths to suit different door sizes.
- Knob Handles: A smaller option for more subtle hardware, knobs can be used as a decorative element while offering a functional grip.
- Leather Straps: For an even more unique and rustic touch, leather straps as pulls can create a truly personalized look, providing an unexpected contrast to the metal track and rollers.
Additionally, you can choose handles in custom finishes or materials, such as matte wood, brass, or even decorative wrought iron. The right handle can be the perfect accent to complete the barn door’s overall design.
Installation and Functionality: Getting It Right
Once you’ve selected your custom barn door hardware, it’s crucial to ensure that everything is installed properly for both aesthetic appeal and functionality. While barn doors are relatively simple to install, there are a few key things to keep in mind to avoid issues down the road.
- Track Length and Placement: The track needs to be long enough to allow the door to slide completely open. Ensure there is enough space on either side of the door to accommodate the full swing of the door.
- Wall Compatibility: Since barn doors slide along a track mounted on the wall, make sure your wall is strong enough to support the weight of the door and hardware. This is especially important for heavier wooden doors or doors made of materials like glass or metal.
- Smooth Movement: Proper installation will ensure that the door slides smoothly and without any wobbling or squeaking. It’s important to check the rollers and track frequently for any signs of wear and tear to ensure long-lasting performance.
Custom barn door hardware provides a perfect opportunity to personalize your home, giving you full control over the design, functionality, and overall aesthetic of your space. Whether you’re enhancing the look of a living room, creating a stylish partition for a home office, or adding a rustic touch to a modern kitchen, custom barn door hardware can make a striking difference. By carefully selecting materials, finishes, and handles, you can create a look that complements your home’s décor and provides a practical, stylish solution to your space needs. Investing in custom barn door hardware is more than just an upgrade—it’s a way to infuse your personality and style into your home.
 Vinyl window frames have become one of the most popular choices for homeowners seeking both durability and style in their windows. Unlike traditional wood or aluminum options, vinyl window frames offer an array of benefits that make them highly attractive for modern homes. Whether you’re building a new home, replacing old windows, or remodeling, vinyl window frames provide a long-lasting, energy-efficient solution that doesn’t compromise on aesthetics. In this article, we will explore the many advantages of vinyl window frames, their style versatility, and why they may be the ideal option for your next window replacement project.
Vinyl window frames have become one of the most popular choices for homeowners seeking both durability and style in their windows. Unlike traditional wood or aluminum options, vinyl window frames offer an array of benefits that make them highly attractive for modern homes. Whether you’re building a new home, replacing old windows, or remodeling, vinyl window frames provide a long-lasting, energy-efficient solution that doesn’t compromise on aesthetics. In this article, we will explore the many advantages of vinyl window frames, their style versatility, and why they may be the ideal option for your next window replacement project. A garage is no longer just a place to park your car; it’s a versatile space that can serve a multitude of purposes, from a storage area to a workshop, or even a personal retreat. As homeowners look to maximize the utility and efficiency of their homes, the demand for custom-built garages has been on the rise. Custom-built garages allow you to design a space that meets your specific needs, offering personalized features that standard pre-built models simply can’t match. Whether you need extra storage space, a dedicated workshop, or a comfortable space to relax, a custom-built garage can provide exactly what you’re looking for. In this article, we will explore the advantages of custom-built garages, the various design options, and how to choose the best features for your lifestyle.
A garage is no longer just a place to park your car; it’s a versatile space that can serve a multitude of purposes, from a storage area to a workshop, or even a personal retreat. As homeowners look to maximize the utility and efficiency of their homes, the demand for custom-built garages has been on the rise. Custom-built garages allow you to design a space that meets your specific needs, offering personalized features that standard pre-built models simply can’t match. Whether you need extra storage space, a dedicated workshop, or a comfortable space to relax, a custom-built garage can provide exactly what you’re looking for. In this article, we will explore the advantages of custom-built garages, the various design options, and how to choose the best features for your lifestyle.